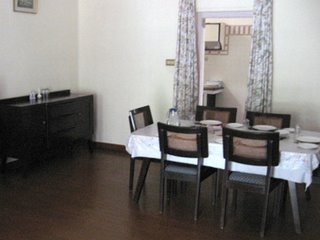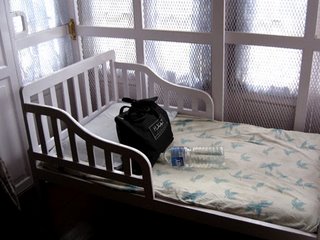
Merriam Webster explains the word "Beulah" as "an idyllic land near the end of life's journey in Bunyan's Pilgrim's Progress". And so it was for all of us who experienced Beulah Farms. Our visit to Beulah farm was the perfect topping on our Ooty visit.
Beulah Farm is on the way between Wellington and Kotagiri. From Ooty you can reach it either using Coonor road or Kotagiri road. The Kotagiri road is beautiful but like all beautiful things in life it takes more time to traverse. But it will be worth every bit of it. We went to Beulah Farms to find some wine but instead found Eapen Jacob's elixirs. All of 82 (though a different post puts him at 70), Mr. Jacob says he is the incharge of this farm owned by God.
Beulah Farm is right out from our Hansel & Gretel fairy tale. But the setting is absolutely spartan. Speaking chaste school teacher English of yesteryears, Mr. Jacob grows all sorts of exotic herbs collected from around the world. We found a plant whose leaves are so sweet that it promises to leave an after taste many hours beyond. We tasted atleast five varieties of mint. And by the end of it all I had atleast 15 varieties of herbs in my hand whose names I was struggling to remember.
Mr. Jacob also grows a host of vegetables and his orchard has an array of exotic fruits like passion fruit, mulberry, plum, kiwi, orange. Besides he has some of the most rare plants - like the carnivorous pitcher plant, or the cactus whose leaves look like jet planes that have just taken off.
After a round of his farm he made us taste his variety of jams from strawberry, rhubarb, mulberry and many other. And finally came the small glass tumblers. And this was the most amazing part of the experience. We tasted 15-16 varieties of wine one after the other.
- Rhubarb
- Guava
- Fig
- Mulberry
- Plum
- Loquat
- Rose (Sweet)
- Rose (Dry)
- Rose (Dry)
- Passion Fruit
- Pomegranate
- Sweet Basil
- Thyme
- Mint
- And ofcourse Grapes
Mr. Jacob, however, does not call them wine. He does not use yeast for fermentation. Most people, he says, find it difficult to believe that. Beulah in Hebrew means "Blessed by God". That may be his fermenting agent. Modestly packed in plastic bottles he humbly refers to them as nectars that act as "naturally extracted appetizers". He has not raised the Rs. 100 price tag per bottle for the past fifteen years.
Eapen Jacob's life is absolutely alien to that we lead but always talk off. On one hand it can be called following your heart. But some people might also call it escaping. Mr. Jacob himself admits he is disillusioned with society at large and wants to quit the world. It can be an extreme disillusionment. But it requires a passion that can drive a man to this alternative life.
In the process he is sustaining some 5-6 families who would fatherless without him. Irrespective of how we judge it, Eapen Jacob's life would be difficult to replicate.
In a huff we often complain about our conditions, we crib about our jobs and when we visit a hill station or a beach we wish we were settled there. But how many of us go the whole hog and do actually make the choice. Amidst all this hollowness Eapen Jacob will stand out in my memory like the proverbial Mr. Kurtz.
I just wish his farm stays exactly the way it is for eternity. And if not, atleast till I visit the Blue Mountains again. Hold on, Mr. Jacob don't quit yet.
The South Wing opens into a sitting area completely replenished with fireplace et al. Just outside this sitting room is the lawn shown in the above picture. Straight down you can walk into the first of the two bedrooms. On the right is the drawing cum dining hall.

 This is the dining area. It need not be mentioned that all the cutlery sets have the Welcomgroup logo. A word about the cook Shiju. We tried all kinds of fares, extreme south, continental, north Indian and even Chinese, but Shiju came on tops each time. At 75 bucks a plate you get rice, chappatis, a non veg item, 2 vegetable dishes, deserts, soups and dal.
This is the dining area. It need not be mentioned that all the cutlery sets have the Welcomgroup logo. A word about the cook Shiju. We tried all kinds of fares, extreme south, continental, north Indian and even Chinese, but Shiju came on tops each time. At 75 bucks a plate you get rice, chappatis, a non veg item, 2 vegetable dishes, deserts, soups and dal. This is the first of the two bedrooms. At one corner is this cute little baby cot. June is yet not used to sleep alone so Mashi did the needful and used it as her bed. The rest of the room shown below is neat and tight.
This is the first of the two bedrooms. At one corner is this cute little baby cot. June is yet not used to sleep alone so Mashi did the needful and used it as her bed. The rest of the room shown below is neat and tight.
 This is the driveway. We can see the gate at the distant. Behind me is the garden and the portico. 2 gardeners work through the day to maintain the entire area.
This is the driveway. We can see the gate at the distant. Behind me is the garden and the portico. 2 gardeners work through the day to maintain the entire area.
